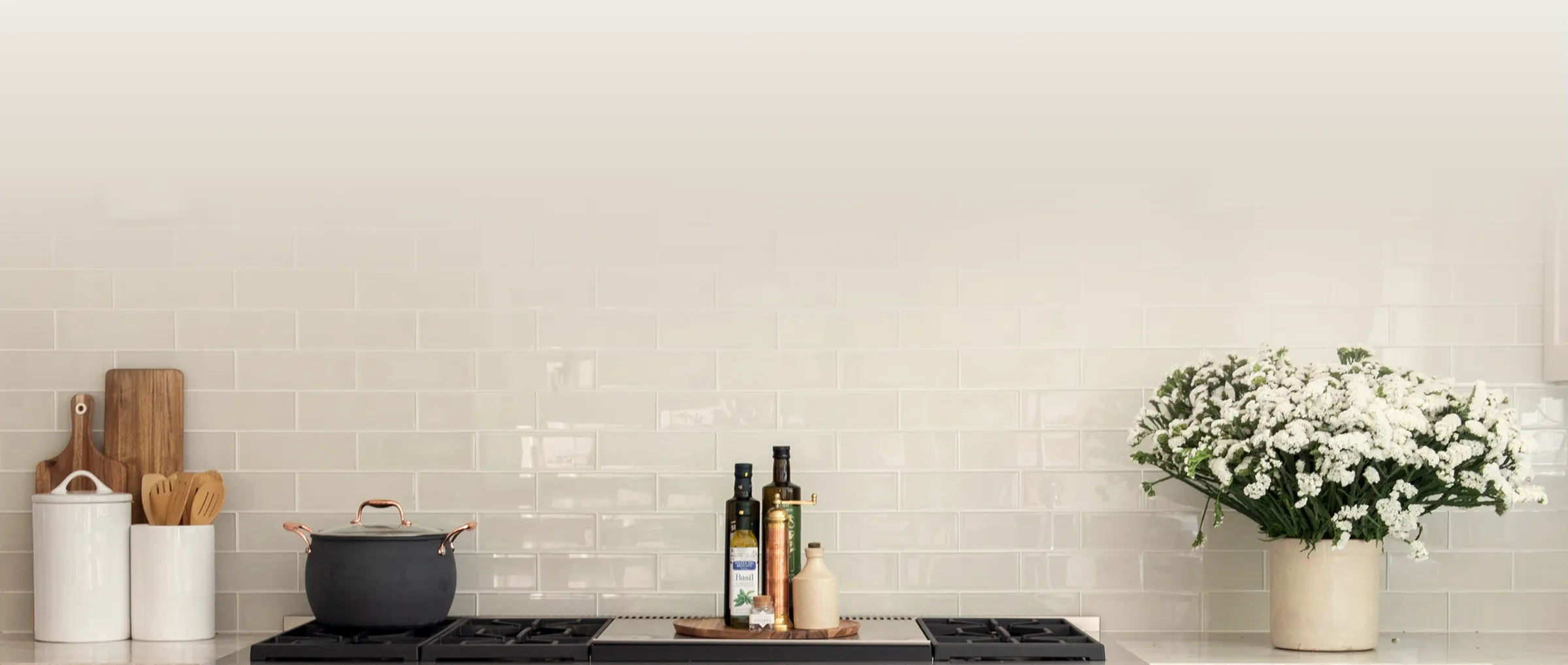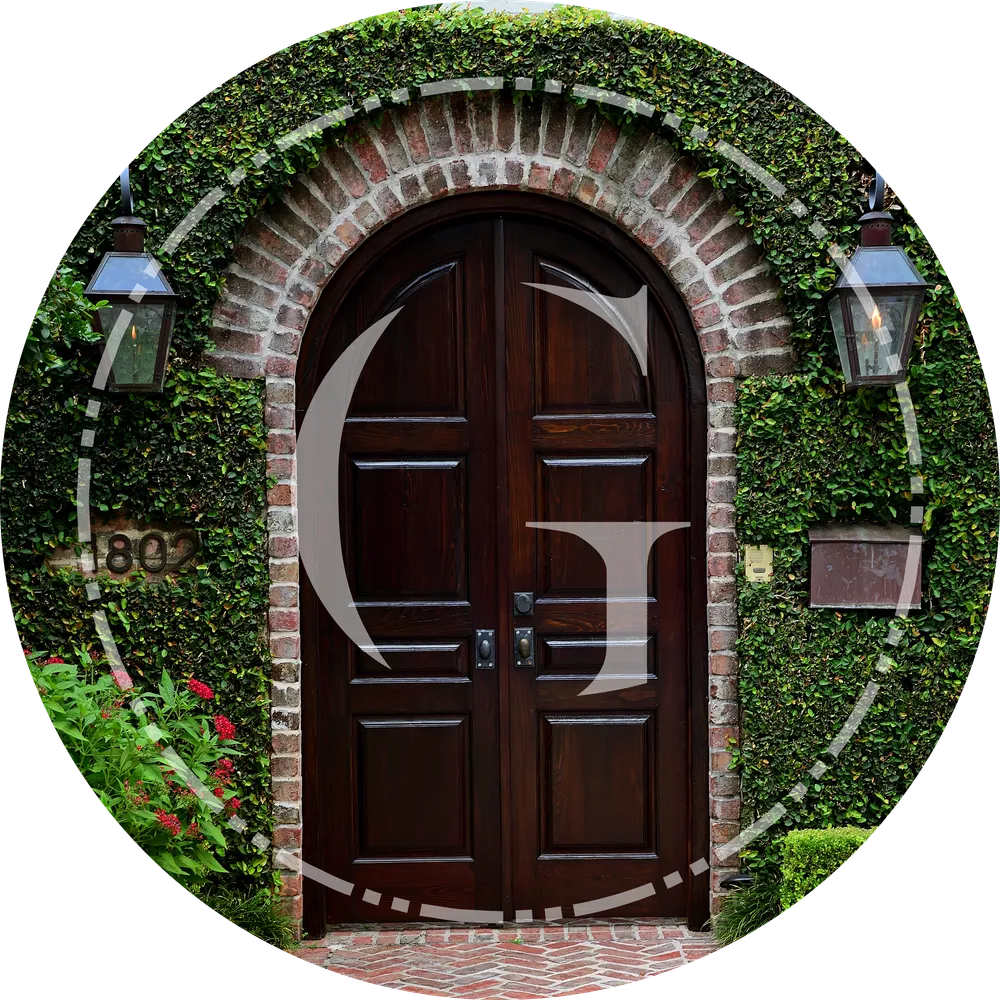


Finalist of the GHBA PRISM Whole House under $250,000 Awards
Finalist of the GHBA PRISM Addition over $150,000 Awards
After 30 years in their Woodland Heights Bungalow, this couple wanted a home that gave them more room. Both successful in business and both working from home, they wanted a larger footprint with two offices, entertainment spaces, and a guest room.
They bought a few hundred acres in the country and thought that might give them the base of operations their in-town house didn’t provide. Turns out, they liked living in town too much to leave. They asked Greymark to remodel their whole house to better fit their needs. With a complete remodel of the existing space and the addition of new square footage, Greymark did just that.
In addition to their home not having enough space, it was was carved up into a warren of small rooms opening to one another through doorways and a narrow hall. The crowded kitchen was bracketed by a spearate breakfast nook (which was accessed through the kitchen or the dining room) and small wet bar. The master bedroom was a good size, but the master bath was cramped and closet space was better not spoken of at all.






A reconfiguration of the existing space and a generous two-story addition turned the house from a cramped warren of small rooms into a flowing, contemporary home with a huge kitchen and master bath. And those closets! Lots and lots of closets! Upstairs, Greymark added and bathroom two new bedrooms to serve as a guest room and office space. The kitchen was expanded, taking over space formerly occupied by the breakfast nook and wet bar. The kitchen, tv room, dining room, and living room were opened up through generous passageways, connecting the main living areas and making the house perfect for entertaining. The enclosed back porch was converted to a laundry room and mudroom with access from the garage. The home was built in the 1920’s and still had the original shiplap. Greymark exposed the wood in the ceiling of the living room and the sitting room wall. The look was then mirrored in the powder room and master bath. The home was a finalist for the Texas Star Award for Best Addition and Best Historic-Sensitive Renovation in 2018.














Rest assured with our Greymark Guarantee. We stand by our work, offering warranties for every aspect. We warranty our work for one year for workmanship, two years for all mechanical, electrical, and plumbing, and six years for structural. However, our goal is that we’ve built your project where the only calls we get are ones where you are gushing about your home. Your investment in us is reciprocated with our commitment to excellence.
Experience a client-centric journey that surpasses expectations. Contact Greymark Design + Build today for a prompt and personalized consultation. Let's transform your vision into a remarkable reality.